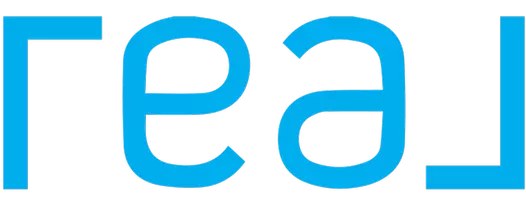5303 DEW GARTH Baltimore, MD 21206
3 Beds
2 Baths
1,772 SqFt
UPDATED:
Key Details
Property Type Single Family Home
Sub Type Detached
Listing Status Coming Soon
Purchase Type For Sale
Square Footage 1,772 sqft
Price per Sqft $180
Subdivision Blackthorn
MLS Listing ID MDBC2126012
Style Ranch/Rambler
Bedrooms 3
Full Baths 2
HOA Y/N N
Abv Grd Liv Area 1,272
Originating Board BRIGHT
Year Built 1963
Available Date 2025-05-07
Annual Tax Amount $2,512
Tax Year 2024
Lot Size 6,903 Sqft
Acres 0.16
Lot Dimensions 1.00 x
Property Sub-Type Detached
Property Description
Location
State MD
County Baltimore
Zoning RESIDENTIAL
Rooms
Basement Outside Entrance, Fully Finished, Full, Workshop, Combination, Connecting Stairway, Heated, Improved, Interior Access, Shelving, Other
Main Level Bedrooms 3
Interior
Interior Features Kitchen - Table Space, Dining Area, Ceiling Fan(s), Carpet, Window Treatments, Kitchen - Eat-In, Kitchen - Gourmet, Recessed Lighting, Breakfast Area, Upgraded Countertops, Bathroom - Tub Shower, Combination Kitchen/Dining, Entry Level Bedroom, Floor Plan - Open, Other, Wood Floors
Hot Water Natural Gas
Heating Forced Air
Cooling Central A/C, Ceiling Fan(s)
Flooring Hardwood, Wood, Carpet, Partially Carpeted, Vinyl, Tile/Brick, Ceramic Tile
Fireplaces Number 1
Fireplaces Type Insert, Wood, Mantel(s), Brick
Inclusions See Disclosures
Equipment Dryer, Washer, Dishwasher, Exhaust Fan, Disposal, Microwave, Refrigerator, Freezer, Oven/Range - Gas, Built-In Microwave, Water Heater
Furnishings No
Fireplace Y
Window Features Bay/Bow,Double Pane
Appliance Dryer, Washer, Dishwasher, Exhaust Fan, Disposal, Microwave, Refrigerator, Freezer, Oven/Range - Gas, Built-In Microwave, Water Heater
Heat Source Natural Gas
Laundry Lower Floor, Basement
Exterior
Exterior Feature Porch(es), Patio(s)
Garage Spaces 2.0
Utilities Available Cable TV Available
Amenities Available None
Water Access N
View Garden/Lawn, Street, Trees/Woods
Roof Type Asphalt,Shingle
Street Surface Black Top,Paved
Accessibility Level Entry - Main
Porch Porch(es), Patio(s)
Road Frontage City/County
Total Parking Spaces 2
Garage N
Building
Story 2
Foundation Permanent
Sewer Public Sewer
Water Public
Architectural Style Ranch/Rambler
Level or Stories 2
Additional Building Above Grade, Below Grade
Structure Type Dry Wall
New Construction N
Schools
School District Baltimore County Public Schools
Others
Pets Allowed Y
HOA Fee Include None
Senior Community No
Tax ID 04141416004100
Ownership Fee Simple
SqFt Source Assessor
Acceptable Financing Cash, Conventional, FHA, VA
Horse Property N
Listing Terms Cash, Conventional, FHA, VA
Financing Cash,Conventional,FHA,VA
Special Listing Condition Standard
Pets Allowed No Pet Restrictions


