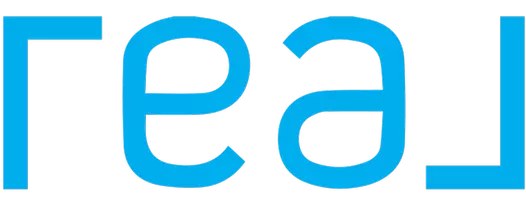
910 M ST NW #407 Washington, DC 20001
1 Bed
1 Bath
800 SqFt
UPDATED:
Key Details
Property Type Condo
Sub Type Condo/Co-op
Listing Status Active
Purchase Type For Sale
Square Footage 800 sqft
Price per Sqft $655
Subdivision Mount Vernon
MLS Listing ID DCDC2222848
Style Traditional,Contemporary
Bedrooms 1
Full Baths 1
Condo Fees $712/mo
HOA Y/N N
Abv Grd Liv Area 800
Year Built 2006
Annual Tax Amount $3,086
Tax Year 2024
Property Sub-Type Condo/Co-op
Source BRIGHT
Property Description
Residence #407 has a spacious, open-concept layout, enhanced by beautiful hardwood floors, custom light fixtures and an in-unit washer / dryer. Perfect for everyday living and entertaining, the well-appointed kitchen features a breakfast bar, custom backsplash, stainless steel appliances, and a built-in desk area ideal for casual meals or working from home. The kitchen is open to the elegant living room highlighted by gorgeous oversized windows with city views. The well-proportioned bedroom enjoys a private balcony, a ceiling fan, and an en suite full bath.
This luxury full-service building features a 24-hour front desk, dedicated parking, a recreation room, a fitness center, and a spectacular rooftop deck with a pool and gas grills - as well as views of the Washington Monument and Capitol. With its prime location mere steps away from Logan Circle and DuPont Circle, the Metro, as well as the Convention Center and downtown D.C., this warm and inviting residence presents an unparalleled opportunity to experience the best of urban living in our nation's capital with the many surrounding restaurants, shops, and culture.
Location
State DC
County Washington
Zoning MU-4
Direction West
Rooms
Other Rooms Living Room, Dining Room, Kitchen, Foyer, Bedroom 1, Utility Room, Bathroom 1
Main Level Bedrooms 1
Interior
Interior Features Breakfast Area, Other, Window Treatments, Wood Floors, Floor Plan - Open, Bathroom - Tub Shower, Ceiling Fan(s), Combination Kitchen/Dining, Combination Kitchen/Living
Hot Water Electric
Heating Forced Air
Cooling Central A/C
Flooring Laminate Plank
Equipment Dishwasher, Dryer - Front Loading, Microwave, Oven/Range - Electric, Refrigerator, Washer - Front Loading, Washer/Dryer Stacked
Furnishings No
Fireplace N
Appliance Dishwasher, Dryer - Front Loading, Microwave, Oven/Range - Electric, Refrigerator, Washer - Front Loading, Washer/Dryer Stacked
Heat Source Electric
Laundry Washer In Unit, Dryer In Unit
Exterior
Exterior Feature Balcony, Roof, Patio(s)
Parking Features Basement Garage
Garage Spaces 80.0
Amenities Available Common Grounds, Concierge, Exercise Room, Elevator, Security
Water Access N
Accessibility None
Porch Balcony, Roof, Patio(s)
Total Parking Spaces 80
Garage Y
Building
Story 1
Unit Features Hi-Rise 9+ Floors
Sewer Public Septic
Water Public
Architectural Style Traditional, Contemporary
Level or Stories 1
Additional Building Above Grade, Below Grade
New Construction N
Schools
Elementary Schools Thomson
High Schools Benjamin Banneker Academy
School District District Of Columbia Public Schools
Others
Pets Allowed Y
HOA Fee Include Common Area Maintenance,Custodial Services Maintenance,Ext Bldg Maint,Lawn Maintenance,Management,Insurance,Other,Pool(s),Reserve Funds,Snow Removal,Sewer,Trash,Water
Senior Community No
Tax ID 0369//2231
Ownership Condominium
SqFt Source 800
Security Features Doorman
Acceptable Financing Cash, Conventional
Listing Terms Cash, Conventional
Financing Cash,Conventional
Special Listing Condition Standard
Pets Allowed Case by Case Basis







