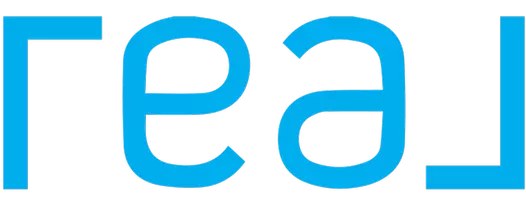
101 NORTH CAROLINA AVE SE #G Washington, DC 20003
1 Bath
406 SqFt
UPDATED:
Key Details
Property Type Condo
Sub Type Condo/Co-op
Listing Status Active
Purchase Type For Sale
Square Footage 406 sqft
Price per Sqft $736
Subdivision Capitol Hill
MLS Listing ID DCDC2223410
Style Traditional,Victorian
Full Baths 1
Condo Fees $410/mo
HOA Y/N N
Abv Grd Liv Area 406
Year Built 1800
Annual Tax Amount $2,531
Tax Year 2024
Lot Size 152 Sqft
Property Sub-Type Condo/Co-op
Source BRIGHT
Property Description
Step inside to discover tall ceilings, elegant crown molding, and a thoughtfully designed layout where old-world charm meets today's lifestyle. The open living space features a designated bedroom nook, a dressing area with a spacious closet, and a stylish kitchen with stainless steel appliances and granite counters. French doors open to your own private patio, perfect for morning coffee, entertaining friends, or even setting up a quiet outdoor workspace.
This carriage-house level condo also offers a rare private entrance, giving it the feel of a true city retreat. With the U.S. Capitol, Library of Congress, Supreme Court, Eastern Market, Barracks Row, Metro, and countless shops and restaurants just blocks away, you'll enjoy the best of Capitol Hill right outside your door.
Location
State DC
County Washington
Zoning R
Interior
Interior Features Built-Ins, Ceiling Fan(s), Combination Kitchen/Dining, Crown Moldings, Floor Plan - Open, Upgraded Countertops, Wood Floors
Hot Water Natural Gas
Heating Forced Air
Cooling Central A/C
Flooring Hardwood, Tile/Brick
Equipment Dishwasher, Disposal, ENERGY STAR Freezer, ENERGY STAR Refrigerator, Microwave, Oven/Range - Gas
Fireplace N
Appliance Dishwasher, Disposal, ENERGY STAR Freezer, ENERGY STAR Refrigerator, Microwave, Oven/Range - Gas
Heat Source Electric
Laundry Common
Exterior
Exterior Feature Patio(s)
Utilities Available Above Ground, Cable TV Available, Natural Gas Available, Electric Available, Phone Connected, Sewer Available, Water Available
Amenities Available Common Grounds, Elevator, Laundry Facilities
Water Access N
View City
Roof Type Unknown
Accessibility Level Entry - Main, No Stairs, 2+ Access Exits
Porch Patio(s)
Garage N
Building
Story 5
Unit Features Mid-Rise 5 - 8 Floors
Sewer Public Sewer
Water Public
Architectural Style Traditional, Victorian
Level or Stories 5
Additional Building Above Grade, Below Grade
Structure Type 9'+ Ceilings
New Construction N
Schools
Elementary Schools Brent
School District District Of Columbia Public Schools
Others
Pets Allowed Y
HOA Fee Include Common Area Maintenance,Gas,Insurance,Lawn Maintenance,Snow Removal,Trash,Sewer,Water
Senior Community No
Tax ID 0735//2046
Ownership Fee Simple
SqFt Source 406
Security Features Carbon Monoxide Detector(s),Fire Detection System,Main Entrance Lock,Smoke Detector
Special Listing Condition Standard
Pets Allowed Size/Weight Restriction







