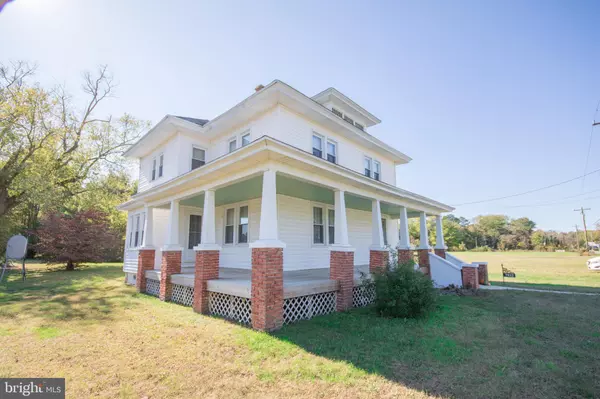Bought with David M Willman • EXP Realty, LLC
$216,000
$200,000
8.0%For more information regarding the value of a property, please contact us for a free consultation.
7932 OLD OCEAN CITY RD Whaleyville, MD 21872
4 Beds
2 Baths
65,340 SqFt
Key Details
Sold Price $216,000
Property Type Single Family Home
Sub Type Detached
Listing Status Sold
Purchase Type For Sale
Square Footage 65,340 sqft
Price per Sqft $3
Subdivision None Available
MLS Listing ID MDWO110076
Sold Date 12/06/19
Style Traditional
Bedrooms 4
Full Baths 2
HOA Y/N N
Year Built 1930
Annual Tax Amount $1,228
Tax Year 2019
Lot Size 1.500 Acres
Acres 1.5
Property Sub-Type Detached
Source BRIGHT
Property Description
Charming traditional two-story home in a country setting just minutes to the beach and Berlin, Maryland, which is named "America's Coolest Small Town." Sitting on 1.5 acres of land, this property has an inviting wrap around front porch. As you enter the home there is a lovely staircase with a 14x11 foyer. Just off the foyer is a large living room that leads to a formal dining room with a built-in window seat. There is a large country eat-in kitchen with oak cabinets and lots of space as well as a built-in pantry. The second floor has 4 bedrooms, and an open foyer and access to the walk-up attic. There are beautiful original hardwood floors in most rooms of the home. Additional acreage is available. This home is a Must See!!!!
Location
State MD
County Worcester
Area Worcester East Of Rt-113
Zoning A-1
Direction North
Rooms
Other Rooms Living Room, Dining Room, Primary Bedroom, Bedroom 2, Bedroom 3, Bedroom 4, Kitchen, Foyer, Utility Room
Interior
Interior Features Built-Ins, Carpet, Ceiling Fan(s), Floor Plan - Traditional, Formal/Separate Dining Room, Kitchen - Country, Kitchen - Eat-In, Tub Shower, Water Treat System, Window Treatments, Wood Floors
Hot Water Oil
Heating Baseboard - Hot Water
Cooling Central A/C
Flooring Carpet, Hardwood, Vinyl
Equipment Dryer - Electric, Exhaust Fan, Oven/Range - Electric, Refrigerator, Washer, Water Conditioner - Owned
Furnishings No
Fireplace N
Window Features Replacement
Appliance Dryer - Electric, Exhaust Fan, Oven/Range - Electric, Refrigerator, Washer, Water Conditioner - Owned
Heat Source Oil
Laundry Main Floor
Exterior
Utilities Available Cable TV Available, DSL Available, Phone, Sewer Available, Water Available
Water Access N
View Garden/Lawn
Roof Type Asphalt
Street Surface Gravel
Accessibility Ramp - Main Level
Road Frontage City/County
Garage N
Building
Lot Description Cleared
Story 2
Foundation Block, Brick/Mortar, Crawl Space, Permanent
Sewer Private Sewer
Water Conditioner, Filter, Private, Well
Architectural Style Traditional
Level or Stories 2
Additional Building Above Grade, Below Grade
Structure Type Dry Wall,Paneled Walls
New Construction N
Schools
Elementary Schools Buckingham
Middle Schools Berlin Intermediate School
High Schools Stephen Decatur
School District Worcester County Public Schools
Others
Senior Community No
Tax ID 03-003477
Ownership Fee Simple
SqFt Source Assessor
Acceptable Financing Cash, Conventional
Horse Property N
Listing Terms Cash, Conventional
Financing Cash,Conventional
Special Listing Condition Standard
Read Less
Want to know what your home might be worth? Contact us for a FREE valuation!

Our team is ready to help you sell your home for the highest possible price ASAP







