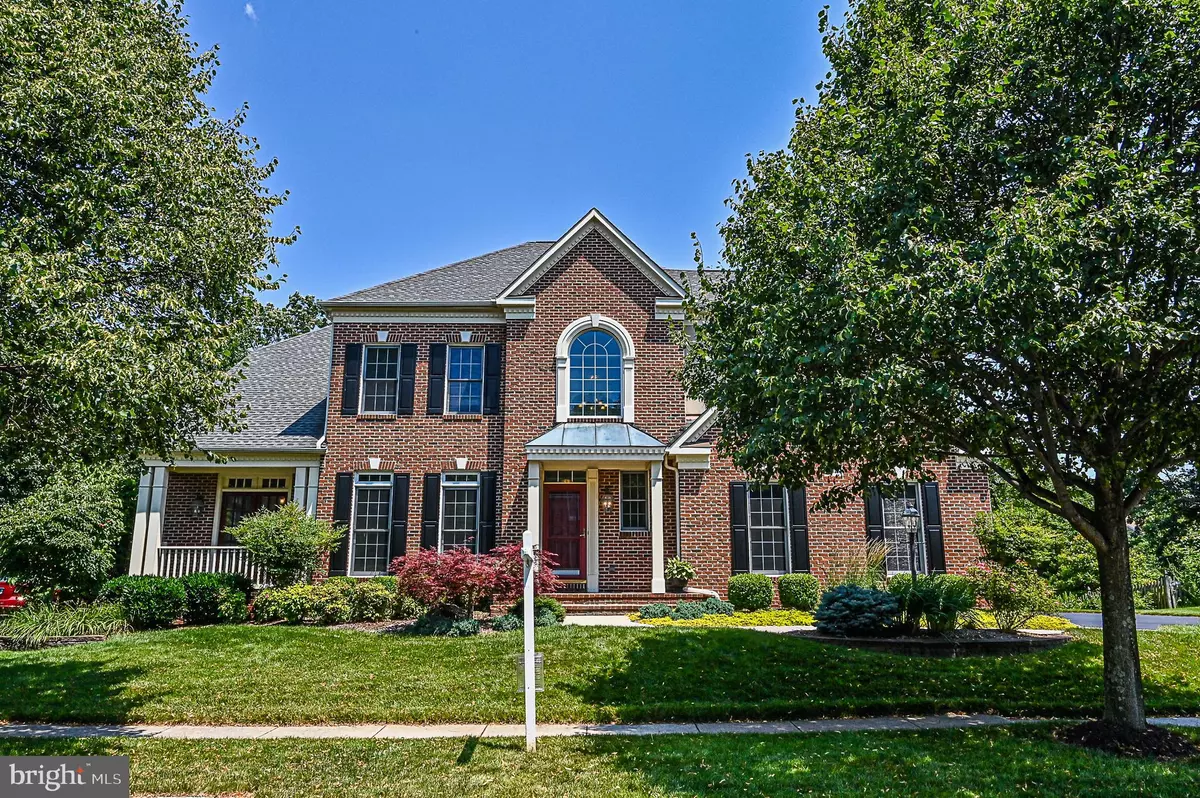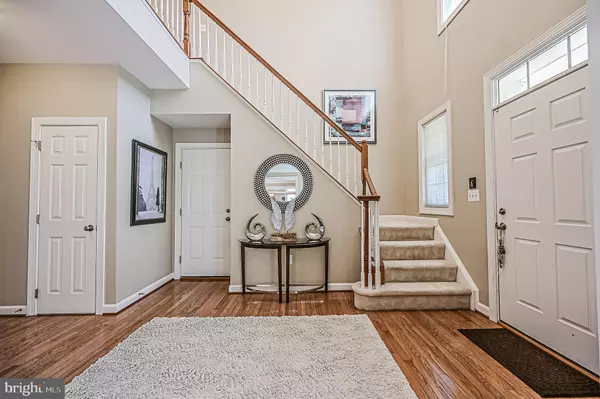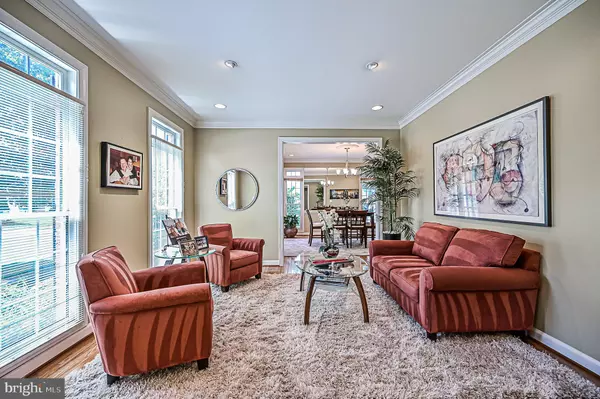Bought with Katrina M Foard • Keller Williams Realty
$799,000
$799,000
For more information regarding the value of a property, please contact us for a free consultation.
26124 TALAMORE DR Chantilly, VA 20152
4 Beds
5 Baths
5,062 SqFt
Key Details
Sold Price $799,000
Property Type Single Family Home
Sub Type Detached
Listing Status Sold
Purchase Type For Sale
Square Footage 5,062 sqft
Price per Sqft $157
Subdivision South Riding
MLS Listing ID VALO414690
Sold Date 08/14/20
Style Colonial
Bedrooms 4
Full Baths 4
Half Baths 1
HOA Fees $79/mo
HOA Y/N Y
Abv Grd Liv Area 3,641
Year Built 2000
Available Date 2020-07-08
Annual Tax Amount $7,268
Tax Year 2020
Lot Size 10,019 Sqft
Acres 0.23
Property Sub-Type Detached
Source BRIGHT
Property Description
Incredible Value! Built by Winchester Homes, this incredible Collins model, with rear Sunroom, is sited on a rarely available lot, backing to common area & community pond beyond within the South Riding golf course community. Exterior architectural details include a brick front facade, keystone masonry, pallidum & transom windows, and a separate covered front porch. The walkway, surrounded by the professionally landscaped front yard and stone hardscape, leads to the front portico with dentil moldings and metal seamed roof. Soaring two-story ceilings grace the impressive Foyer. Solid hardwood floors and crown molding continue from the Foyer into the Formal Living and Dining Rooms. Glass French doors in the Dining Room open to the private front porch providing ample natural light. Beyond the Butler's Pantry, white cabinetry, granite countertops, stainless steel appliances, island, and built-in workstation are featured in the updated gourmet Kitchen. The Breakfast area, with a rear staircase, opens into the Family Room which is centered on a double-sided gas fireplace with marble surround, floor to ceiling decorative molding, and built-in cabinet enclosed TV nook. Boasting an elevated ceiling and ceramic tile flooring, the oversized Sunroom is window wrapped, illuminating the entire main level. Both the Sunroom and Family Room offer community area landscape views of greenery & mature vegetation, with the area pond beyond, and give access to the rear deck. An Office, Sitting Room, Powder Room, and Laundry Room complete the Main Level. Double doors open into the Owner's Suite with expansive walk-in closet, tray ceiling, and community landscape views. The Owner's Spa Bath features split vanities, soaking tub, and shower with bench seating. Three additional bedrooms, one with en-suite bath, and a hall bath finish the Upper Level. Highlights on the fully finished Lower Level include a generously sized Recreation Room, Game Area, Gym or optional 5th Bedroom with glass double doors, Full Bath and Storage Room. New Roof, HVAC, and Irrigation System. Enjoy the numerous community parks, trails, pools, playgrounds, baseball fields, and tennis, basketball, & volleyball courts. Adjacent to South Riding Golf Club, a Dan Maples signature championship golf course. Call for complete features sheet, floor plan, or private showing.
Location
State VA
County Loudoun
Zoning 05
Direction West
Rooms
Other Rooms Living Room, Dining Room, Primary Bedroom, Sitting Room, Bedroom 2, Bedroom 3, Bedroom 4, Kitchen, Game Room, Family Room, Den, Foyer, Breakfast Room, Sun/Florida Room, Office, Recreation Room, Storage Room
Basement Fully Finished, Interior Access, Rear Entrance, Walkout Stairs, Windows
Interior
Interior Features Additional Stairway, Attic, Breakfast Area, Butlers Pantry, Chair Railings, Crown Moldings, Family Room Off Kitchen, Floor Plan - Open, Formal/Separate Dining Room, Kitchen - Gourmet, Kitchen - Island, Primary Bath(s), Pantry, Recessed Lighting, Soaking Tub, Stall Shower, Tub Shower, Upgraded Countertops, Walk-in Closet(s), Window Treatments, Wood Floors, Carpet, Ceiling Fan(s), Dining Area, Sprinkler System
Hot Water Natural Gas
Heating Forced Air, Heat Pump(s), Zoned
Cooling Central A/C, Zoned, Ceiling Fan(s)
Flooring Hardwood, Carpet, Ceramic Tile
Fireplaces Number 1
Fireplaces Type Double Sided, Gas/Propane, Insert, Mantel(s), Marble
Equipment Cooktop, Dishwasher, Disposal, Dryer, Oven - Double, Oven - Wall, Refrigerator, Stainless Steel Appliances, Washer, Exhaust Fan, Humidifier, Icemaker, Water Heater
Furnishings No
Fireplace Y
Window Features Palladian,Transom
Appliance Cooktop, Dishwasher, Disposal, Dryer, Oven - Double, Oven - Wall, Refrigerator, Stainless Steel Appliances, Washer, Exhaust Fan, Humidifier, Icemaker, Water Heater
Heat Source Electric
Laundry Main Floor
Exterior
Exterior Feature Deck(s), Porch(es)
Parking Features Garage - Side Entry, Garage Door Opener, Inside Access
Garage Spaces 8.0
Amenities Available Basketball Courts, Bike Trail, Club House, Common Grounds, Golf Course Membership Available, Jog/Walk Path, Pool - Outdoor, Soccer Field, Tennis Courts, Tot Lots/Playground
Water Access N
View Pond, Water, Trees/Woods
Roof Type Architectural Shingle
Accessibility None
Porch Deck(s), Porch(es)
Attached Garage 2
Total Parking Spaces 8
Garage Y
Building
Lot Description Backs - Open Common Area, Backs to Trees, Landscaping, No Thru Street, Front Yard, Rear Yard, Private
Story 3
Above Ground Finished SqFt 3641
Sewer Public Sewer
Water Public
Architectural Style Colonial
Level or Stories 3
Additional Building Above Grade, Below Grade
Structure Type 2 Story Ceilings,9'+ Ceilings,Tray Ceilings
New Construction N
Schools
Elementary Schools Little River
Middle Schools J. Michael Lunsford
High Schools Freedom
School District Loudoun County Public Schools
Others
Pets Allowed Y
HOA Fee Include Common Area Maintenance,Management,Pool(s),Reserve Funds,Trash
Senior Community No
Tax ID 130290161000
Ownership Fee Simple
SqFt Source 5062
Security Features Electric Alarm,Security System,Smoke Detector
Horse Property N
Special Listing Condition Standard
Pets Allowed No Pet Restrictions
Read Less
Want to know what your home might be worth? Contact us for a FREE valuation!

Our team is ready to help you sell your home for the highest possible price ASAP







