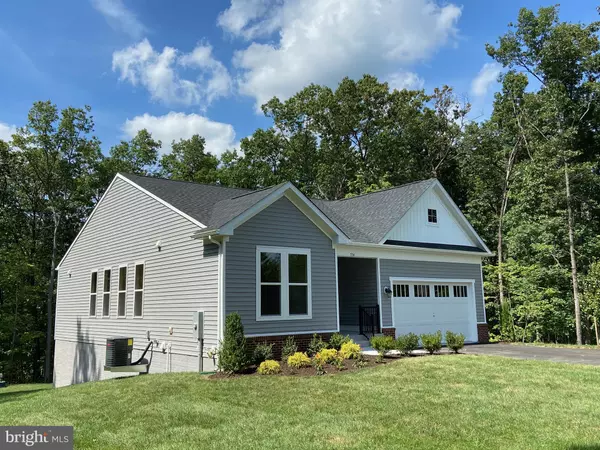Bought with Katrina M Foard • Keller Williams Realty Dulles
$409,130
$403,937
1.3%For more information regarding the value of a property, please contact us for a free consultation.
504 MCDONALD RD Winchester, VA 22602
3 Beds
2 Baths
1,613 SqFt
Key Details
Sold Price $409,130
Property Type Single Family Home
Sub Type Detached
Listing Status Sold
Purchase Type For Sale
Square Footage 1,613 sqft
Price per Sqft $253
Subdivision The View
MLS Listing ID VAFV162166
Sold Date 07/09/21
Style Ranch/Rambler
Bedrooms 3
Full Baths 2
HOA Y/N N
Abv Grd Liv Area 1,613
Year Built 2020
Tax Year 2021
Lot Size 2.000 Acres
Acres 2.0
Property Sub-Type Detached
Source BRIGHT
Property Description
Exciting opportunity to watch your home be built from start to finish! The Oakley model offers spacious one-level living with 3BRs, garage and walk-out basement, to be built on 2+ acres in great location less than 5 miles from Winchester Medical Center, with quick access to Route 50, 37 and I81. Quality construction by Van Metre, one of the most reputable builders in our region, Home set for a summer delivery. Incredible lot with plenty of yard in front and back, in addition to wooded space - on a state-maintained road with NO HOA! Paved driveway will lead to concrete sidewalk & tasteful landscaping that surrounds a covered front porch. Attractive open floor plan. Designer kitchen with granite countertops and ceramic tile backsplash, brand new GE stainless steel appliances and under-mounted sink with Stainless pull-down spray faucet. Enhanced Vinyl Plank flooring in foyer, mudroom, kitchen, great room and dining room. Primary suite has walk-in closet, bath with tile shower and double vanity with granite countertop. Ceramic tile on floor and shower wall in all bathrooms. Optional finished basement. New Construction - To Be Built - Listing Photos/Floor Plans/Elevation Drawings for Illustrative Purposes Only - Not Exact, Subject to Change
Location
State VA
County Frederick
Zoning R
Rooms
Basement Full, Sump Pump, Space For Rooms
Main Level Bedrooms 3
Interior
Interior Features Dining Area, Entry Level Bedroom, Floor Plan - Open, Kitchen - Island, Primary Bath(s), Recessed Lighting, Upgraded Countertops
Hot Water Electric
Heating Heat Pump(s)
Cooling Central A/C
Equipment ENERGY STAR Refrigerator, ENERGY STAR Dishwasher, Built-In Microwave, Stove
Appliance ENERGY STAR Refrigerator, ENERGY STAR Dishwasher, Built-In Microwave, Stove
Heat Source Electric
Exterior
Parking Features Garage - Front Entry
Garage Spaces 2.0
Water Access N
Accessibility Other
Attached Garage 2
Total Parking Spaces 2
Garage Y
Building
Story 2
Above Ground Finished SqFt 1613
Sewer Septic = # of BR
Water Well
Architectural Style Ranch/Rambler
Level or Stories 2
Additional Building Above Grade
New Construction Y
Schools
School District Frederick County Public Schools
Others
Senior Community No
Tax ID 51 A 119
Ownership Fee Simple
SqFt Source 1613
Special Listing Condition Standard
Read Less
Want to know what your home might be worth? Contact us for a FREE valuation!

Our team is ready to help you sell your home for the highest possible price ASAP







