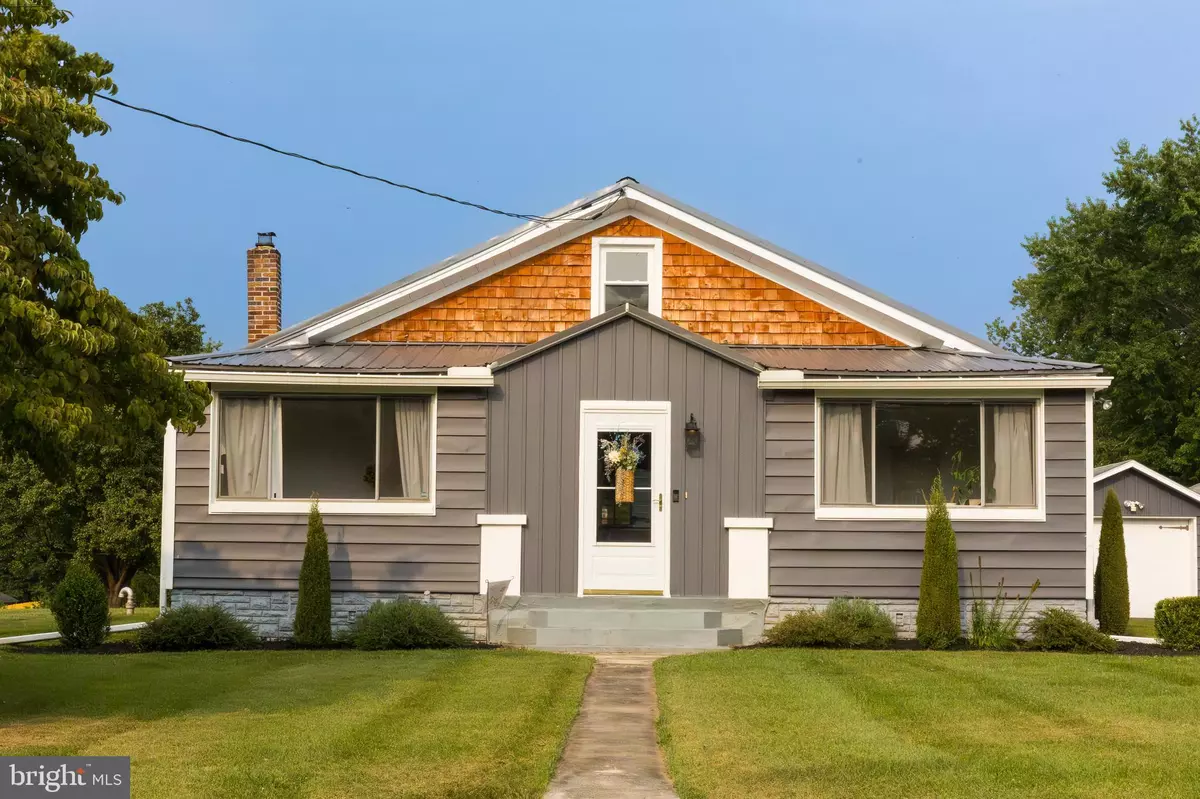Bought with Brady L Boyer • Century 21 Realty Services
$325,000
$320,000
1.6%For more information regarding the value of a property, please contact us for a free consultation.
34 SALT RD Enola, PA 17025
2 Beds
2 Baths
1,564 SqFt
Key Details
Sold Price $325,000
Property Type Single Family Home
Sub Type Detached
Listing Status Sold
Purchase Type For Sale
Square Footage 1,564 sqft
Price per Sqft $207
Subdivision Enola
MLS Listing ID PACB2045272
Sold Date 09/18/25
Style Ranch/Rambler
Bedrooms 2
Full Baths 2
HOA Y/N N
Abv Grd Liv Area 1,564
Year Built 1948
Available Date 2025-08-15
Annual Tax Amount $3,210
Tax Year 2025
Lot Size 1.000 Acres
Acres 1.0
Property Sub-Type Detached
Source BRIGHT
Property Description
The house offers approximately 1,500 square feet of living space with two bedrooms and two bathrooms. The home features beautiful hardwood floors throughout, providing a warm and inviting atmosphere. The three-season room offers an additional living space, perfect for year-round enjoyment, while the outdoor fireplace and entertainment area create a delightful outdoor oasis.
The detached, oversized two-car garage provides ample storage and parking space. The home also boasts newer windows, contributing to improved energy efficiency and comfort. The updated kitchen showcases charming countertops, a painted island, and a modernized layout, making it an inviting space for culinary endeavors.
The updated bathroom features a stand-alone tub and a separate shower, providing a spa-like experience. The property is conveniently located close to Adams Ricci Park, Route 81, hospitals, and shopping, offering easy access to various amenities.
The home's large, approximately one-acre lot provides the potential for extra living space in the basement, allowing for future expansion or customization to suit the new owner's needs.
Location
State PA
County Cumberland
Area East Pennsboro Twp (14409)
Zoning RESIDENTIAL
Direction West
Rooms
Basement Full
Main Level Bedrooms 2
Interior
Interior Features Attic, Bathroom - Soaking Tub, Bathroom - Walk-In Shower, Ceiling Fan(s), Combination Kitchen/Dining, Family Room Off Kitchen, Floor Plan - Traditional, Kitchen - Island, Recessed Lighting, Upgraded Countertops, Window Treatments, Wood Floors
Hot Water Electric
Heating Baseboard - Hot Water
Cooling Central A/C, Ceiling Fan(s)
Flooring Ceramic Tile, Hardwood
Equipment Built-In Microwave, Dishwasher, Dryer - Electric, Oven/Range - Electric, Refrigerator, Washer
Furnishings No
Fireplace N
Window Features Double Pane
Appliance Built-In Microwave, Dishwasher, Dryer - Electric, Oven/Range - Electric, Refrigerator, Washer
Heat Source Oil
Laundry Main Floor
Exterior
Parking Features Garage - Front Entry, Garage - Rear Entry, Garage Door Opener, Oversized
Garage Spaces 2.0
Water Access N
View Mountain, Garden/Lawn, Trees/Woods
Roof Type Metal
Accessibility 32\"+ wide Doors, Doors - Swing In
Road Frontage Boro/Township
Total Parking Spaces 2
Garage Y
Building
Lot Description Backs to Trees, Front Yard, Level, Private, Rear Yard
Story 1
Foundation Block
Sewer Public Sewer
Water Well
Architectural Style Ranch/Rambler
Level or Stories 1
Additional Building Above Grade, Below Grade
Structure Type Dry Wall,9'+ Ceilings
New Construction N
Schools
Elementary Schools East Pennsboro
Middle Schools East Pennsboro Area
High Schools East Pennsboro Area Shs
School District East Pennsboro Area
Others
Pets Allowed Y
Senior Community No
Tax ID 09-14-0834-018
Ownership Fee Simple
SqFt Source 1564
Acceptable Financing Cash, Conventional, FHA
Listing Terms Cash, Conventional, FHA
Financing Cash,Conventional,FHA
Special Listing Condition Standard
Pets Allowed No Pet Restrictions
Read Less
Want to know what your home might be worth? Contact us for a FREE valuation!

Our team is ready to help you sell your home for the highest possible price ASAP







