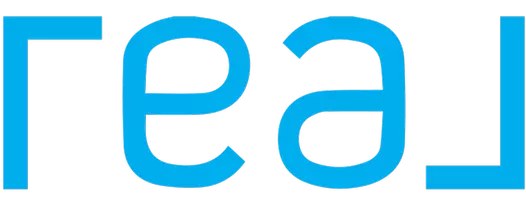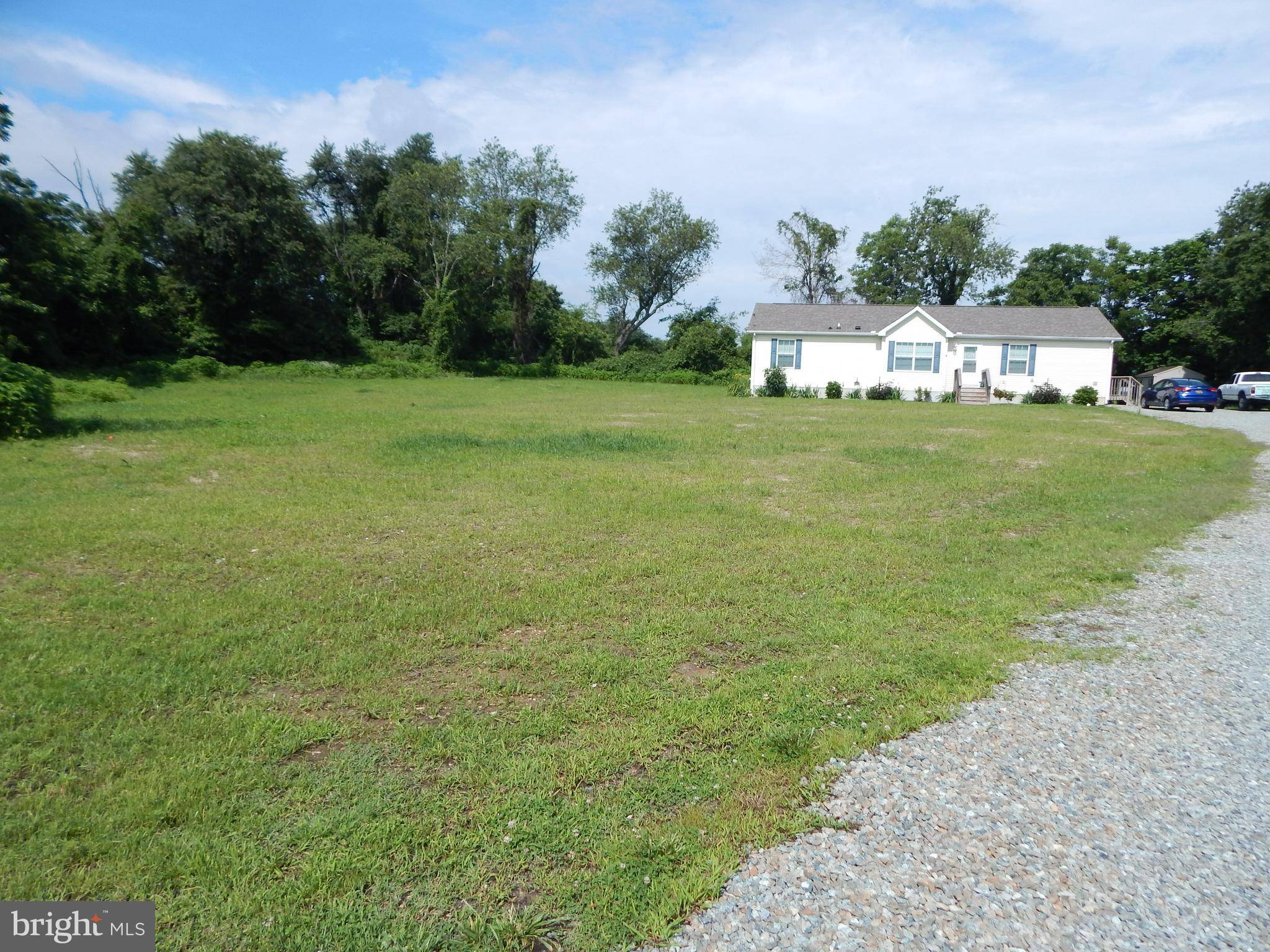Bought with TERRY SCOTT • Patterson-Schwartz-OceanView
$211,000
$199,000
6.0%For more information regarding the value of a property, please contact us for a free consultation.
213 S MARKET ST Frederica, DE 19946
3 Beds
2 Baths
1,541 SqFt
Key Details
Sold Price $211,000
Property Type Single Family Home
Sub Type Detached
Listing Status Sold
Purchase Type For Sale
Square Footage 1,541 sqft
Price per Sqft $136
Subdivision Frederica
MLS Listing ID DEKT228082
Sold Date 09/30/19
Style Ranch/Rambler,Modular/Pre-Fabricated
Bedrooms 3
Full Baths 2
HOA Y/N N
Abv Grd Liv Area 1,541
Year Built 2015
Annual Tax Amount $1,295
Tax Year 2018
Lot Size 1.000 Acres
Acres 1.0
Lot Dimensions 1.00 x 0.00
Property Sub-Type Detached
Source BRIGHT
Property Description
The Grass IS IN! Nicely Maintained Home on a 1 Acre lot! Fronts to the East to enjoy the sunrise and backs to Western sunsets. Enter into the Spacious, Open Living/Dining Rooms. The Kitchen has Beautiful Oak Cabinets galore, Center Island and Breakfast Nook and leads to large Laundry Room with Built In Cabinets and Sink.Down the hall is a nice sized bathroom 2 more bedrooms with walk-in closets. The Master Bedroom has walk-in closet and full en-suite Bathroom with separate shower, soaker tub and dual vanity. Very clean and well kept. Large lot to build that Pole Building to house the toys or even a Play Cave to brag about! Bring your big ideas!
Location
State DE
County Kent
Area Lake Forest (30804)
Zoning NA
Direction East
Rooms
Other Rooms Living Room, Dining Room, Primary Bedroom, Bedroom 2, Bedroom 3, Kitchen, Laundry, Primary Bathroom
Main Level Bedrooms 3
Interior
Interior Features Breakfast Area, Built-Ins, Carpet, Ceiling Fan(s), Combination Dining/Living, Dining Area, Floor Plan - Traditional, Kitchen - Country, Kitchen - Island, Primary Bath(s), Pantry, Stall Shower, Walk-in Closet(s), WhirlPool/HotTub
Hot Water Electric
Heating Forced Air
Cooling Central A/C
Flooring Carpet, Vinyl
Equipment Built-In Microwave, Built-In Range, Dishwasher, Exhaust Fan, Microwave, Oven/Range - Gas, Oven - Single, Range Hood, Refrigerator, Water Heater
Furnishings No
Fireplace N
Window Features Double Pane,Insulated,Screens
Appliance Built-In Microwave, Built-In Range, Dishwasher, Exhaust Fan, Microwave, Oven/Range - Gas, Oven - Single, Range Hood, Refrigerator, Water Heater
Heat Source Electric
Laundry Has Laundry, Main Floor
Exterior
Water Access N
Roof Type Architectural Shingle
Accessibility None
Garage N
Building
Lot Description Cleared, Open
Story 1
Foundation Crawl Space, Block
Sewer Public Sewer
Water Public
Architectural Style Ranch/Rambler, Modular/Pre-Fabricated
Level or Stories 1
Additional Building Above Grade, Below Grade
Structure Type Dry Wall
New Construction N
Schools
High Schools Lake Forest
School District Lake Forest
Others
Senior Community No
Tax ID SM-08-14106-04-8301-000
Ownership Fee Simple
SqFt Source Assessor
Acceptable Financing Cash, Conventional, FHA, USDA, VA
Horse Property N
Listing Terms Cash, Conventional, FHA, USDA, VA
Financing Cash,Conventional,FHA,USDA,VA
Special Listing Condition Standard
Read Less
Want to know what your home might be worth? Contact us for a FREE valuation!

Our team is ready to help you sell your home for the highest possible price ASAP






